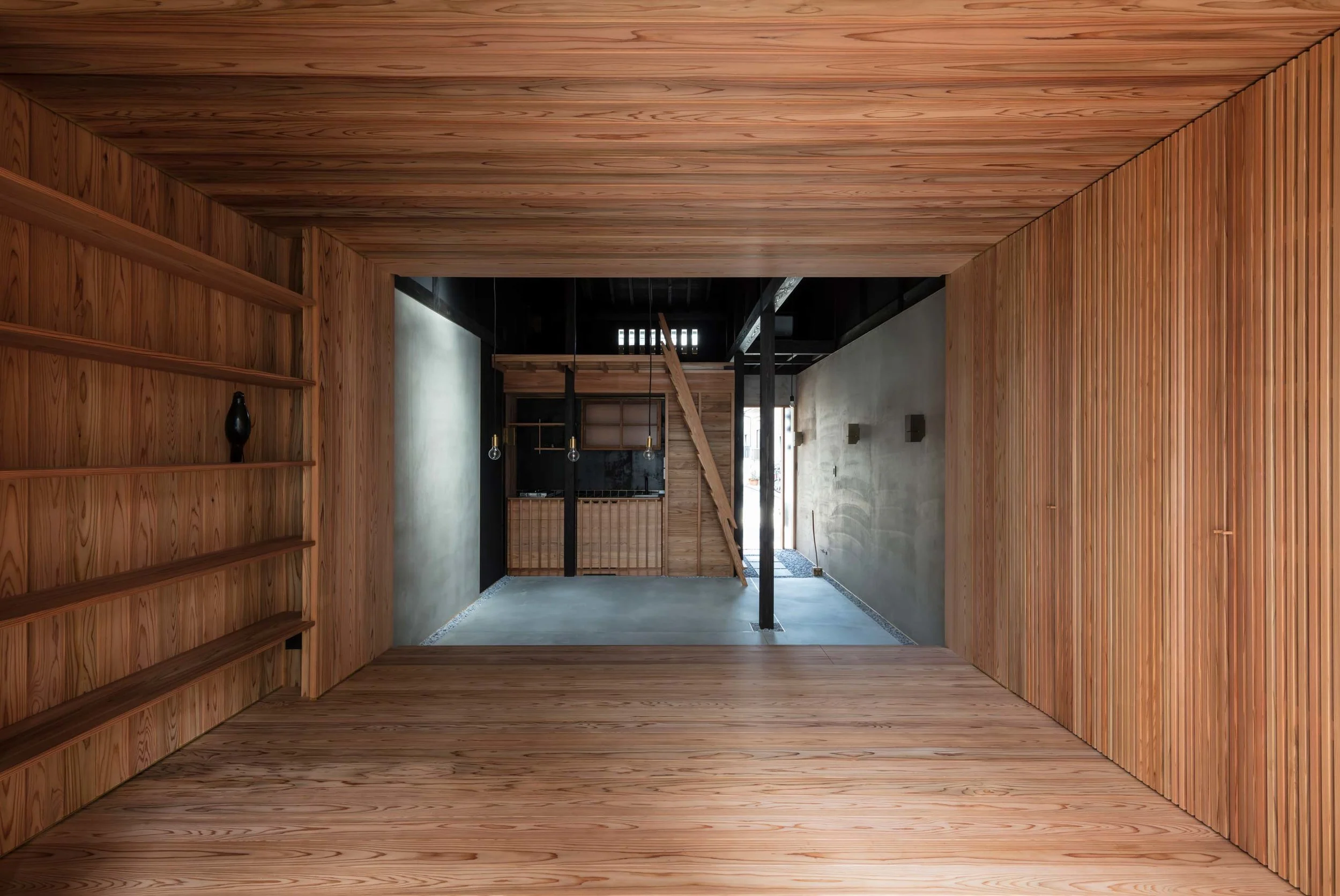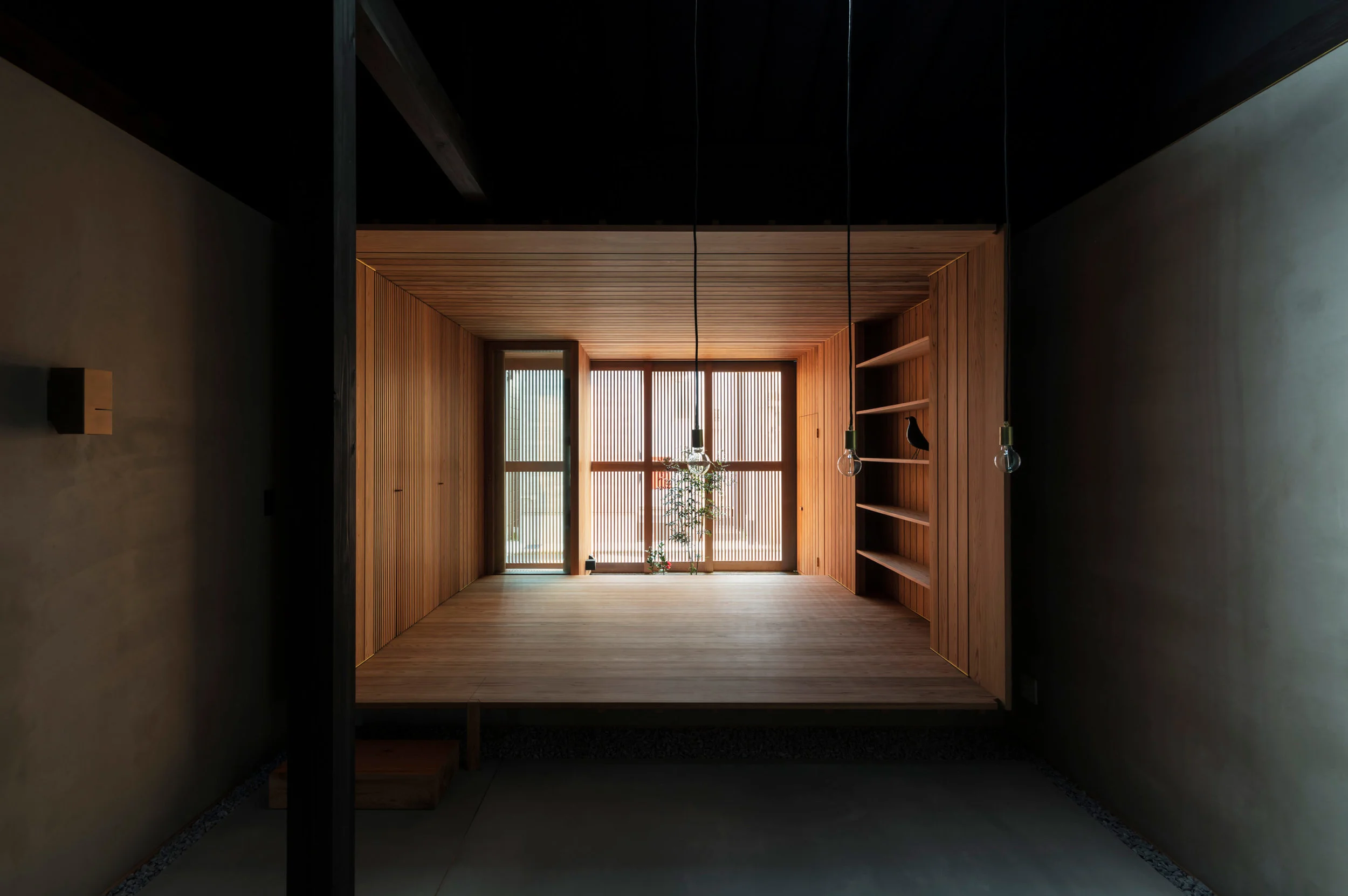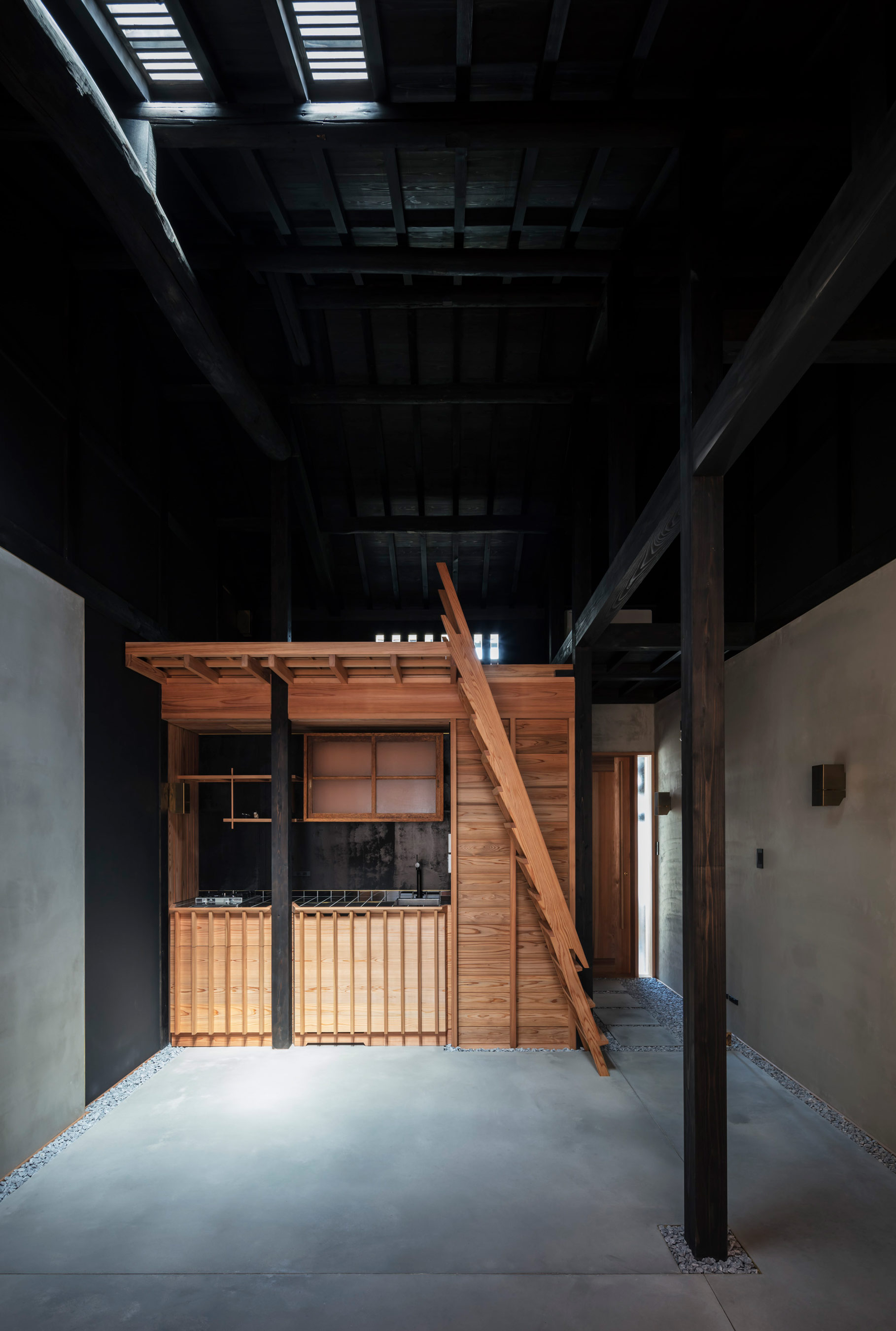Terrace House near Demachiyanagi
Kyoto, Japan
Located in the quiet northern suburbs of Kyoto City, this project consists of the extensive renovation and extension of a typical post-war Japanese row house.
Originally constructed in the 1950s as part of a block of similar houses, it served as home to a single family until it was eventually vacated and left to dilapidate for over a decade. Over the years, the house was modified with a series of minor interventions — aluminium windows and doors; a small rear extension; and the addition of internal plumbing — yet the traditional character of the home was always clearly evident beneath these new layers.
Thus the approach for the renovation was to strip the house back to its essential form and carefully create a series of interventions, legibly differentiating old and new.
Internally, all linings were removed, leaving bare the skeletal timber structure. This process of peeling back revealed large timber roof beams that had been concealed for over half a century. Stained entirely in black, this clarified interior space serves as a void within which the new home is formed. Deep areas of shadow bring an enhanced spaciousness to this otherwise small structure.
At the rear, a new timber box is inserted into this space, bringing lightness and warmth. Sliding timber doors and screens allow something rarely seen in a suburban Japanese context — unabashed connection to the outdoors and street, via a tiny private garden. Opposite, a second timber box provides containment for the home’s amenities; a new bathroom, kitchen and laundry.
Between these boxes, and beneath the black void of the old structure, new walls and a floor of hand troweled cement mortar define an intermediate space. A timber ladder allows access to the top of the bathroom box, with a sleeping loft of tatami mats within the blackness.
The front facade of the home has been entirely restored using traditional approaches and materials. Distinctive elements — such as the mushikomado, a type of lattice window used to ventilate the old ceiling space — have been carefully remade to meet current expectations for weatherproofing, whilst retaining their traditional character. In contrast, the new rear facade is evidently non-traditional, with its steel perimeter frame and timber batten screens.
A simple and refined palette of materials is used throughout. All timber was sourced from the famous Yoshino region in Nara. This wonderfully versatile cedar plays many roles; from structure, to joinery, cabinetry, linings and external cladding. The cement floors and walls are natural grey, with textured markings celebrating handmade finishing techniques. Brass trims and custom lights bring flashes of gold within the shadows.
Project
Terrace House near Demachiyanagi
Location
Kyoto, Japan
Status
Completed
Awards
Award for Residential Architecture - Houses (Alterations and Additions)
Australian Institute of Architects 2020 International Chapter Awards
Project team
Naomi Murasaki
Junko Nakatsuka
Luke Hayward
Builder
Matsuhiko Construction
Site foreman
Hideya Tanaka
Cabinetmaker
Jurinsha
Photography
Yohei Sasakura
出町柳近くに佇む長屋
京都、日本
京都市北部の静かな郊外に佇む長屋 - このプロジェクトは、この典型的な戦後日本の長屋建築の全面的なリノベーションとなりました。
この物件は元々、1950年代に似たような家屋が並ぶ長屋の一つとして建築されたもので、家族の住居として 長年使用されてきましたが、この10年程は空き家となり、老朽化が進んでいました。住居として使用され ていた数十年の間に、窓やドアをアルミニウム製に変更、家屋裏側をわずかに増築、そして内部の配管を追 加するなど、少しずつ手が加えられてきました。しかし、これらの新しい改築箇所の下には、この家屋の伝 統的で特徴的な魅力が、そのままの証拠として残されていました。
このリノベーションのデザインアプローチとして、この家屋を本質的な形に戻し、そして幾つもの調整を慎 重に加えながら、古い部分と新しい部分とを明確に区別することを考えました。
まず始めに、木造の骨組を残して内壁を全て取り除く工程を進めていったところ、半世紀以上に渡って隠さ れていた、大きな木造の梁が顕になりました。完全に真っ黒、剥き出しであるこのスペースは、この家屋の 新たな居住空間を形成するものとなりました。奥深く陰影のあるこのエリアが、決して広くないこの家屋の 構造に、ゆったりとした空間をもたらすこととなりました。
また、この物件の後方には、木材の壁から成る新しい箱型スペースを設置 - 明るさと暖かさを作り出しまし た。さらに、木製の引き戸や格子を取り入れたことにより、小さな坪庭を挟んで屋外や裏小道との間につな がりが生まれました。これは、現代の日本の郊外の住宅建築ではほとんど見られることはなくなりました。
このスペースと反対側には、もう一つの木材の壁から成る箱型スペースを設置 - これは居住用アメニティと なる浴室、キッチン、洗面所としました。
これら2つの箱型スペースの中間部分であり、そして、旧構造の薄暗い空間の真下は、セメントモルタルの こて仕上げで新しい壁、床をそれぞれ取り入れ、間に挟まるスペースとしました。また、木製の梯子で箱型 スペースの浴室上部へ登ると、奥深く陰影のある空間内に設けられた、畳敷きの寝室用ロフトへとつながっ ています。
この家屋の前面のファサードは、伝統的な手法や素材を用いて、本来の状態に全面的に修復しました。かつ ての天井部分の換気用であった、一種の格子窓である虫籠窓などの目を引く特有な要素は、伝統的な特徴を 残しつつ、現在に求められる全天候型の性能を持たせながら慎重にリメイクされました。これとは対照的に、 家屋裏側にあたる新築部分のファサードは、スチール製の外周フレームや、耐久性のある木製の引き戸など、 非伝統的な外観を施しました。
シンプルで洗練された各種素材を家屋の全面的に使用。全ての木材については、名高い奈良県の吉野原産の ものを使用しました。この素晴らしく万能な杉は、この家屋の構造から建具、家具、内壁、そして外装など に渡り、あらゆる役割を担っています。
コンクリートの床と壁は自然で美しい灰色、左官職人による手作業の仕上がり感を持たせました。また、床 に施された真鍮製の飾り付けや、カスタムデザインの真鍮製の照明によって、陰影の空間に金色のきらめき がもたらされました。
建物名
出町柳近くに佇む長屋
所在
京都府 京都市
竣工
2018年3月
設計
ムラサキ直美
中塚順子
ヘイワード ルーク
施工
松彦建設工業
現場監督
田中秀弥
キッチン・家具
樹輪舎 京都
写真家
笹の倉舎 / 笹倉洋平























